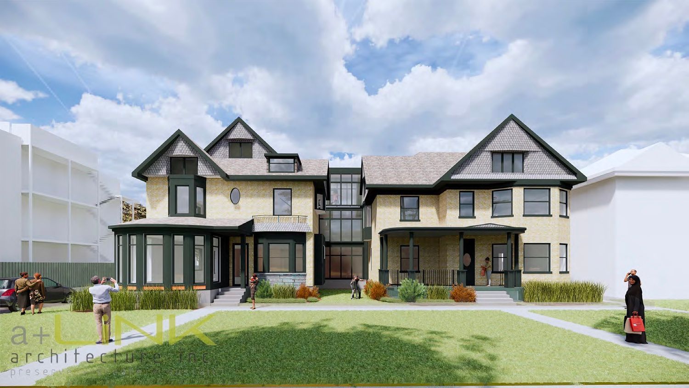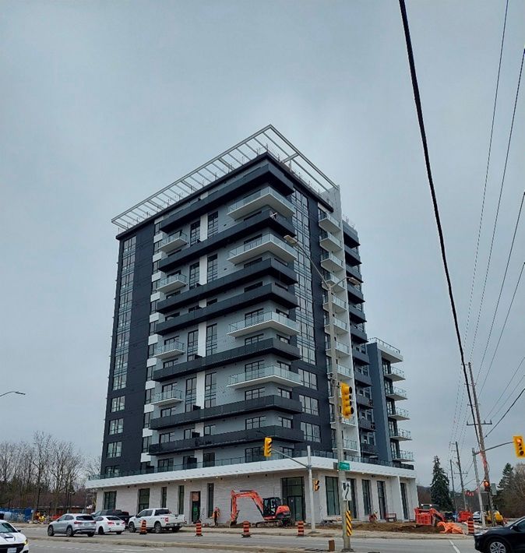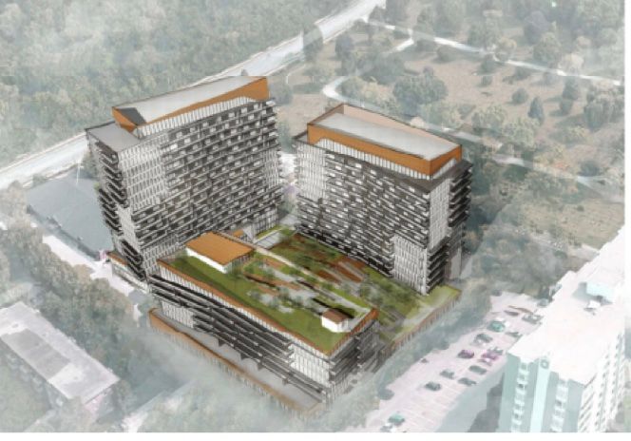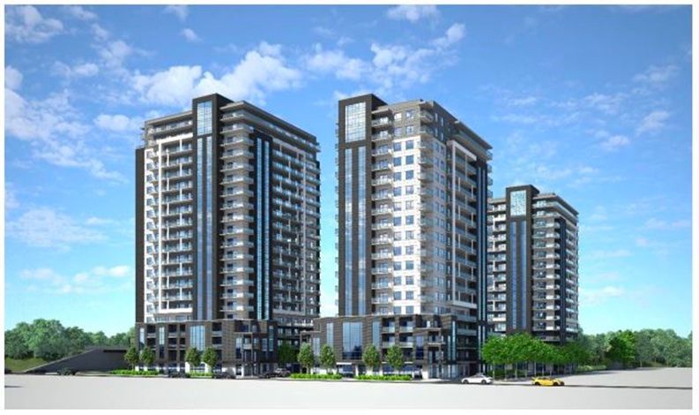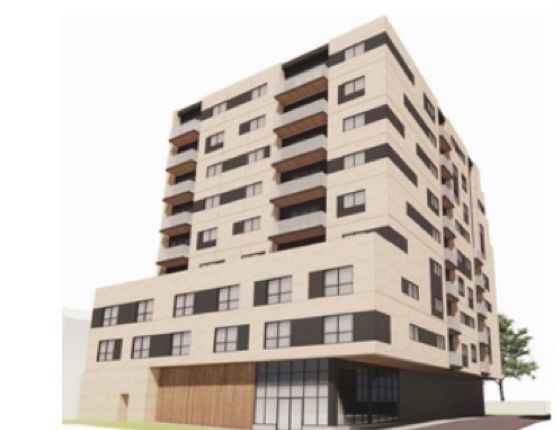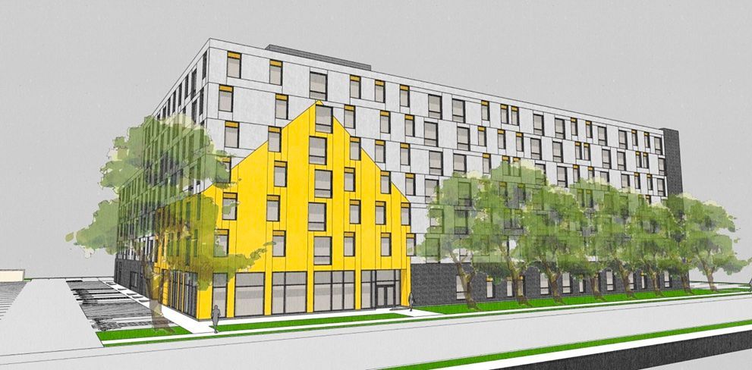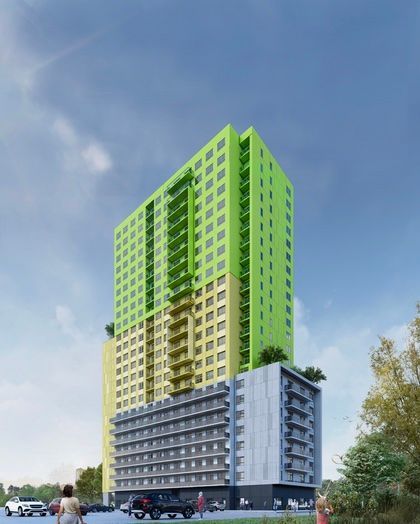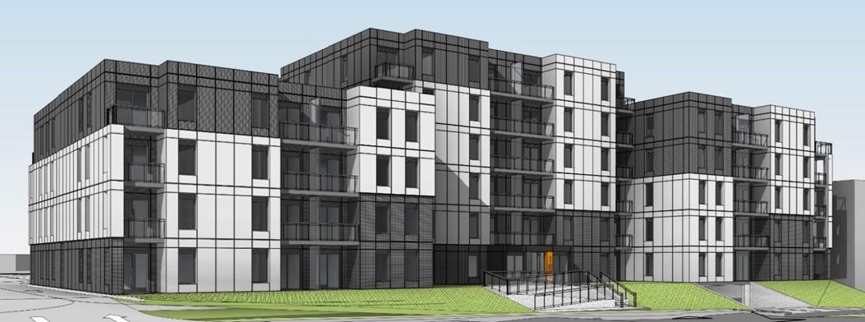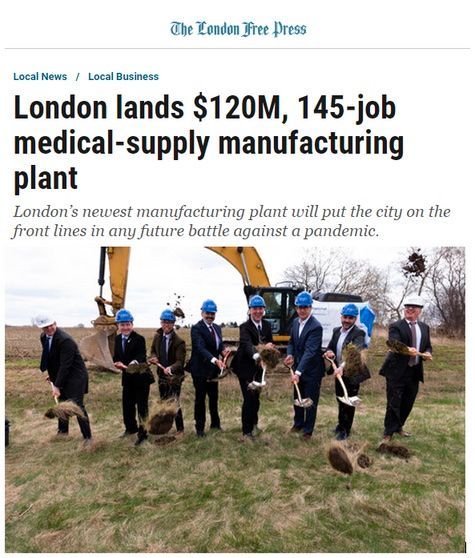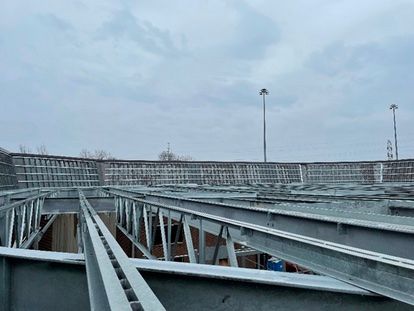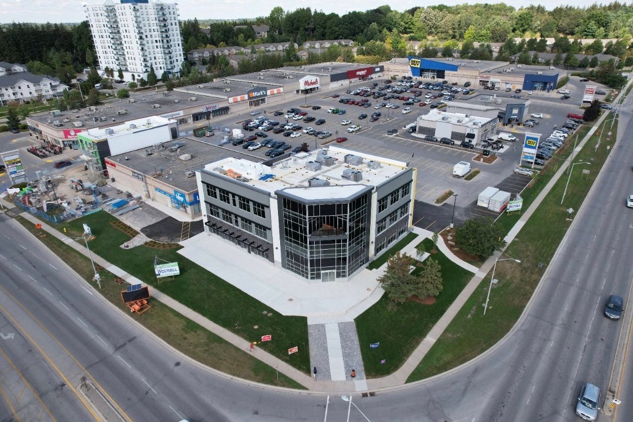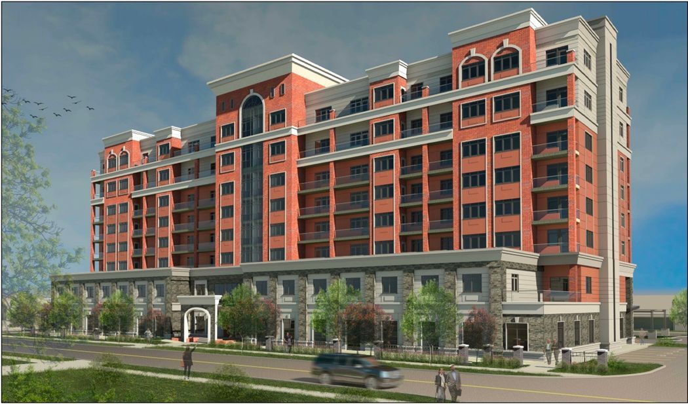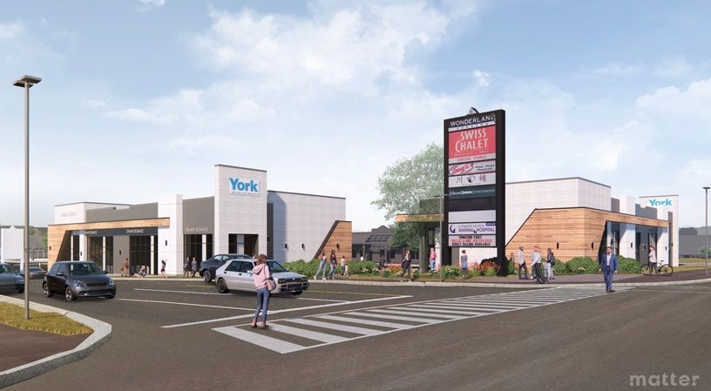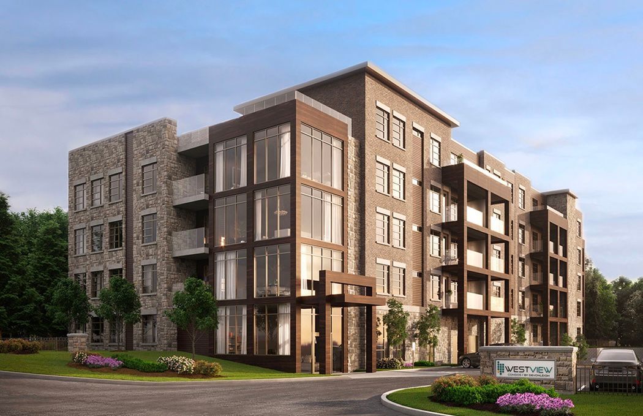FEATURED PROJECTS
Strik, Baldinelli, Moniz Ltd. has a diverse portfolio showcasing their expertise in engineering and design across various sectors.
From the new Humane Society of London and Middlesex facility to the innovative SkyReach industrial facility in London, SBM consistently delivers high-quality solutions tailored to client needs. Our projects span residential, commercial, industrial, and public sectors.
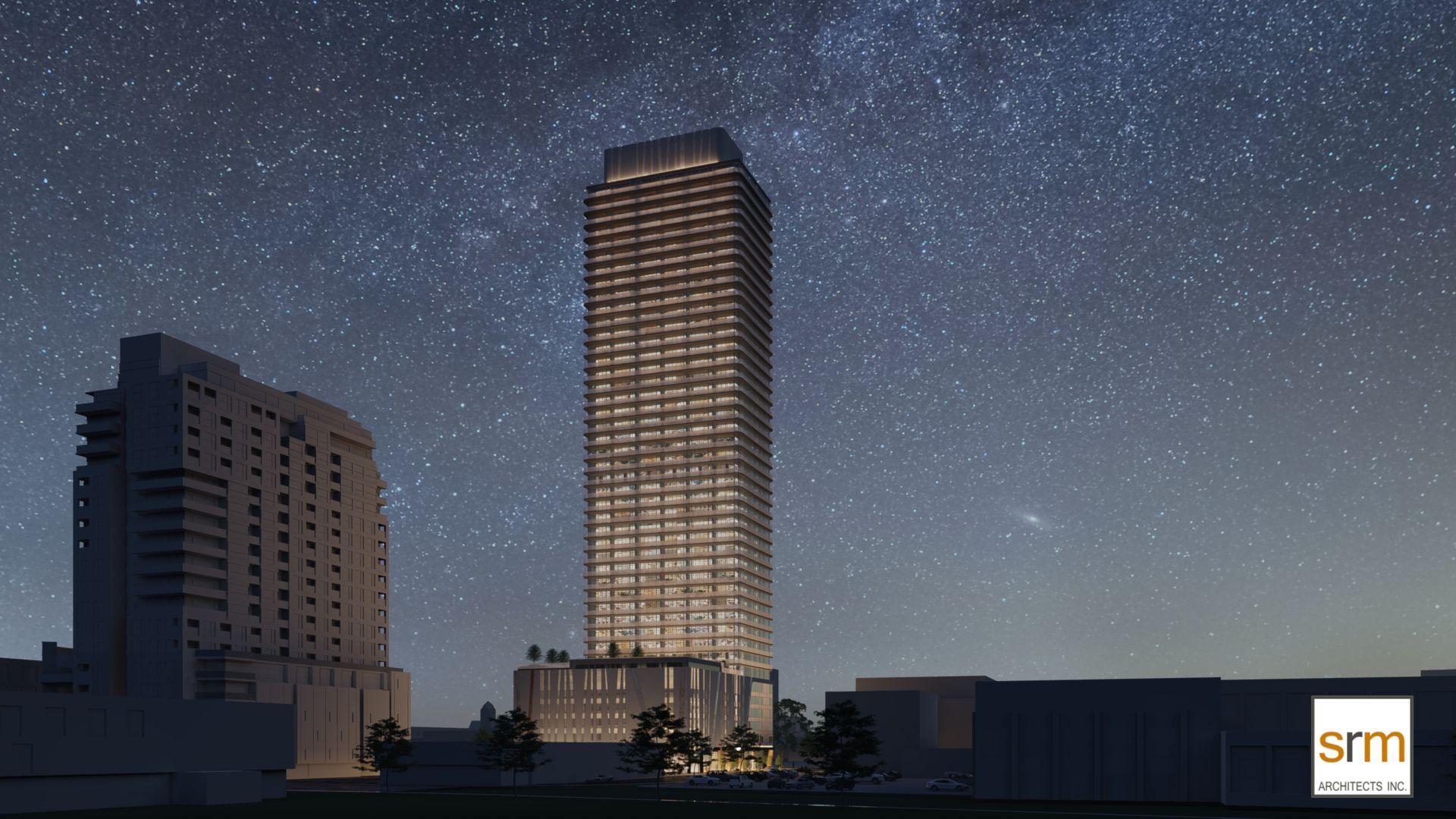
TEK TOWERS
SBM divisions providing services:
Mechanical, Electrical, Plumbing
Sector: Private
Type: Mixed-Use - Residential & Commercial
Project completion date: Mid- 2025
Architect:
SRM Architects Inc.
More Info
The TEK Tower, set to be the tallest residential building from Mississauga to Winnipeg, will stand 45 storeys high with over 550 luxurious suites, housing more than 1,500 residents. It includes five levels of above-grade parking, ground-level commercial spaces, and a 16,000-square-foot rooftop park. Designed with REVIT and Autodesk Construction Cloud, the project ensures enhanced design coordination. Key features include year-round cooling, in-suite energy recovery ventilators for comfort and efficiency, pressure-reducing stations for optimal water pressure, and SMART lighting and power systems for a modern, cost-effective approach.
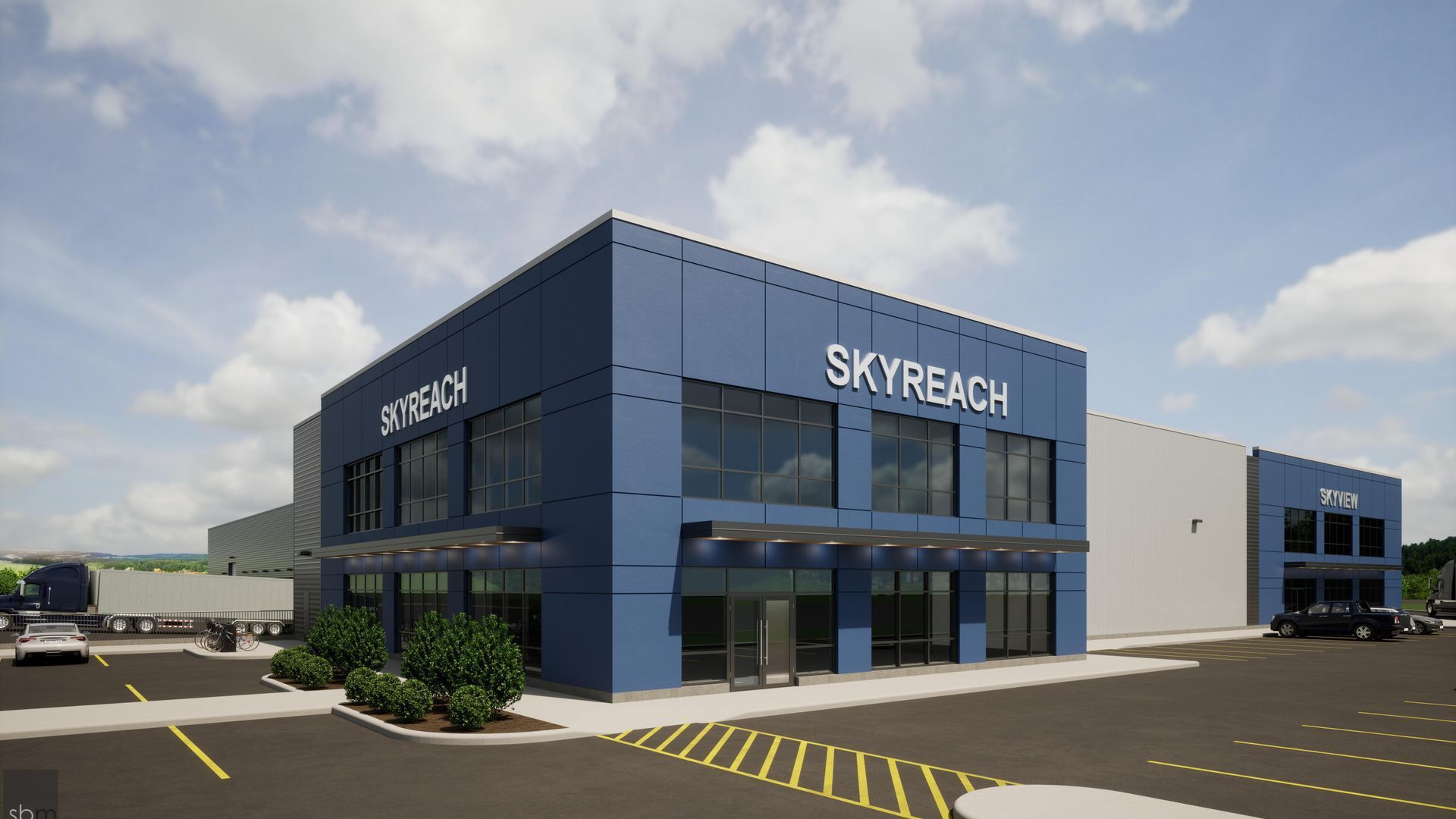
SkyReach
SBM divisions providing services:
Planning, Civil, Building Design, Electrical
Pending: Structural & Mechanical
Sector: Private
Type: Industrial
Project completion date: 2024
Rendering: SBM
More Info
Skyreach Group and their subsidiary Skyview Windows & Doors are a one-stop solution for all fenestration products (including windows, patio doors and entry doors) for new construction and renovation sectors. SBM is providing consulting services to design a new 110,000sq.ft. / 10,000m2 manufacturing facility in London that will allow the manufacturer to meet the anticipated market demand.
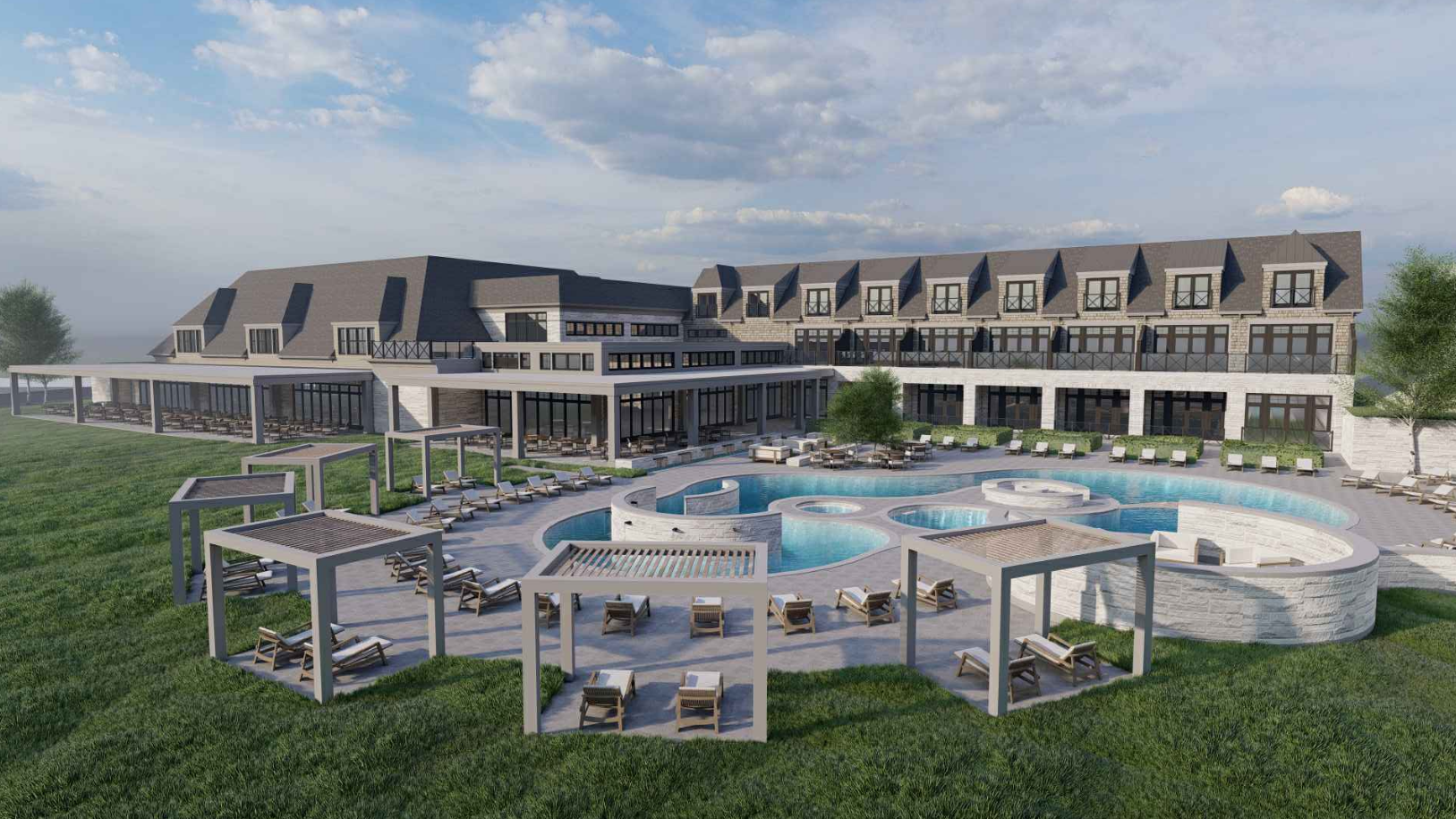
MilLcroft Inn
SBM divisions providing services:
Mechanical, Electrical, Plumbing
Sector: Private
Type: Commercial
Project completion date: 2025
Architect: Hicks Design Studio
More Info
The project is a high-end resort-style Inn located in Caledon Ontario. The project consists of two new 3-story with 71 guest rooms, a conference center, a year-round outdoor pool, a large-scale commercial kitchen, banquet halls, and restaurants. The development is an addition to an existing building, as well as a new stand-alone building connected to an overhead bridge. The gross floor area is approximately 80,000sq.ft. Building A has a full basement and building B has a partial basement.
Tannery
SBM divisions providing services:
Prime Consulting, Civil, Structural, Mechanical, Electrical, Plumbing
Sector: Private
Type: Residential-Commercial
Project completion date: Early 2024
Infill development featuring 40 Residential Units and 1 Commercial Unit. This 5 storey, apartment is located right in the heart of Historic Hespeler Village in Cambridge Ontario || cachetonthepark.ca
Architect: Patrick David Trottier
Rendering: Orchard Design Studio
HumanE SociEty London & Middlesex
SBM divisions providing services:
Prime Consulting, Civil, Structural, Mechanical, Plumbing, and Electrical
Sector: Public
Type: Commercial
Project completion date: Fall 2024
In 2018, SBM began working with the Humane Society London & Middlesex as the Prime Consultant to plan & develop a new state of the facility. SBM is providing multiple engineering services, including, Structural, Mechanical, Electrical, and Civil as well as acting as the Prime Consultant. The new 1 storey, steel framed, 30,000 square foot facility is located at 1414 Dundas Street next to the CN train tracks. The new facility will include an in house Vet Clinic, large adoption gallery with the ability to host events & hold a larger quantity & variety of animals, and an educational centre for students and children.
Architect: Patrick David Trottier
Rendering: SBM
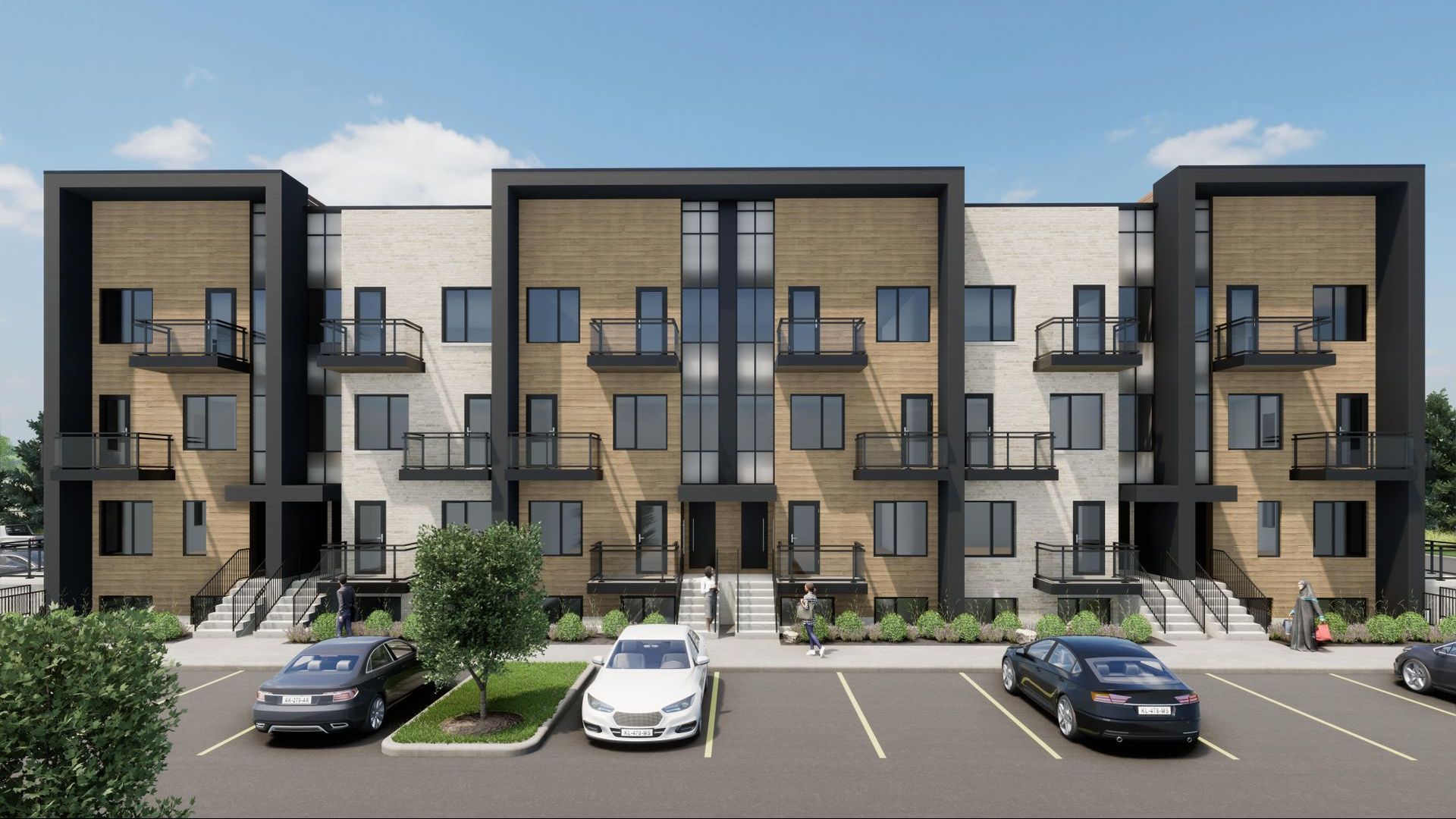
Commissioners Stacked ToWNHOUSE
SBM divisions providing services:
Planning and Building Design
Sector: Private
Type: Residential
Project completion date: 2025
Rendering: SBM
More Info
SBM has been retained by Lux Homes to provide Building Design & Planning services to create a concept for the new residential development at 1990 Commissioners Road, East. The development will consist of two identical wood framed, three and half storey stack townhouses housing 24 units in each building. The exterior façade envisions a contemporary design with a well-balanced use of natural bright colors and dark accent banding.
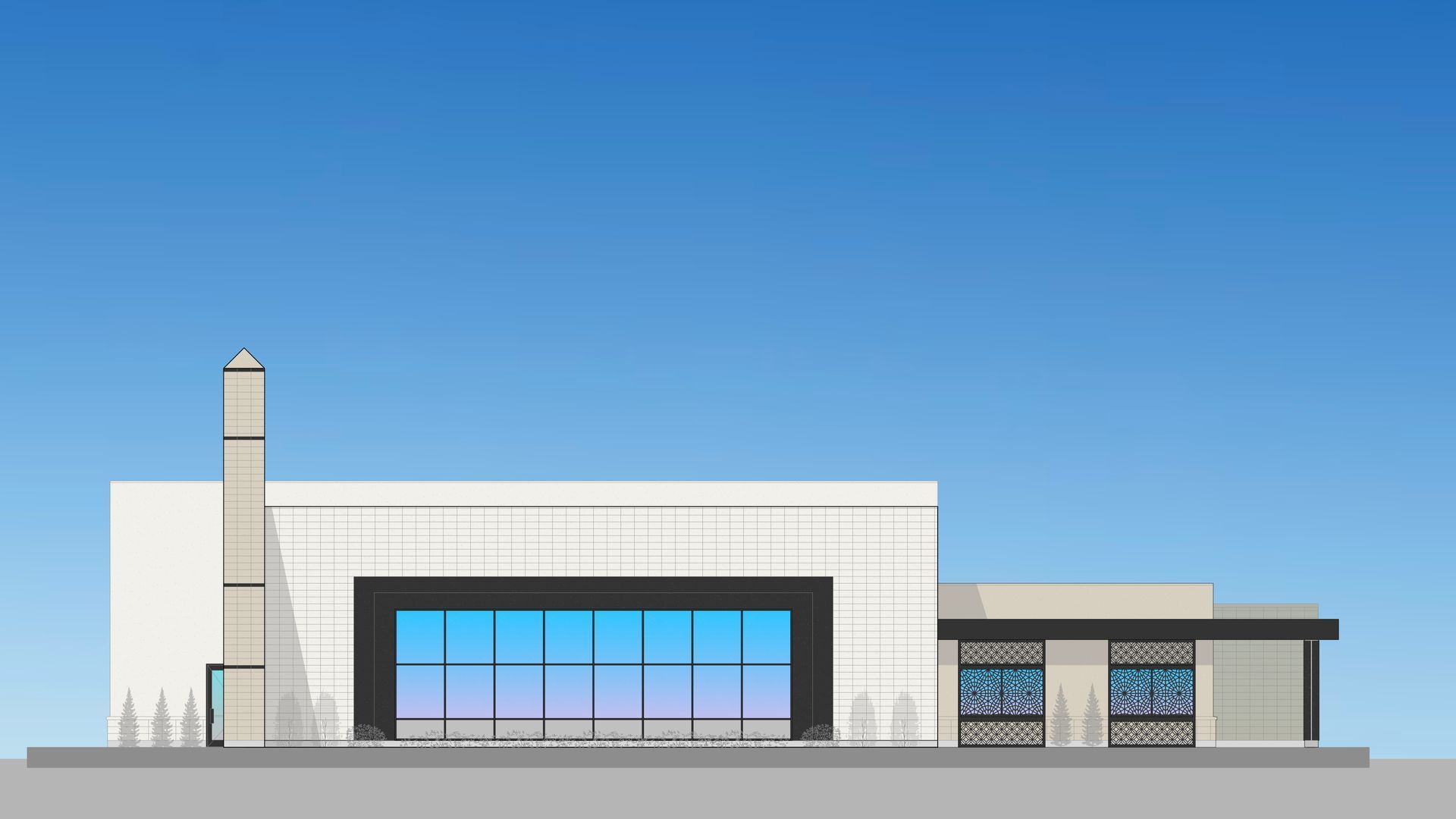
MAC London Chapter’s Noor Gardens Mosque & Community Centre
SBM divisions providing services:
Prime Consulting, Mechanical, Electrical & Plumbing
Sector: Public
Type: Religious and Civil Institutional
Project completion date: 2023-2024
Architect: Patrick David Trottier
Rendering: SBM
More Info
SBM has been retained by Lux Homes to provide Building Design & Planning services to create a concept for the new residential development at 1990 Commissioners Road, East. The development will consist of two identical wood framed, three and half storey stack townhouses housing 24 units in each building. The exterior façade envisions a contemporary design with a well-balanced use of natural bright colors and dark accent banding.
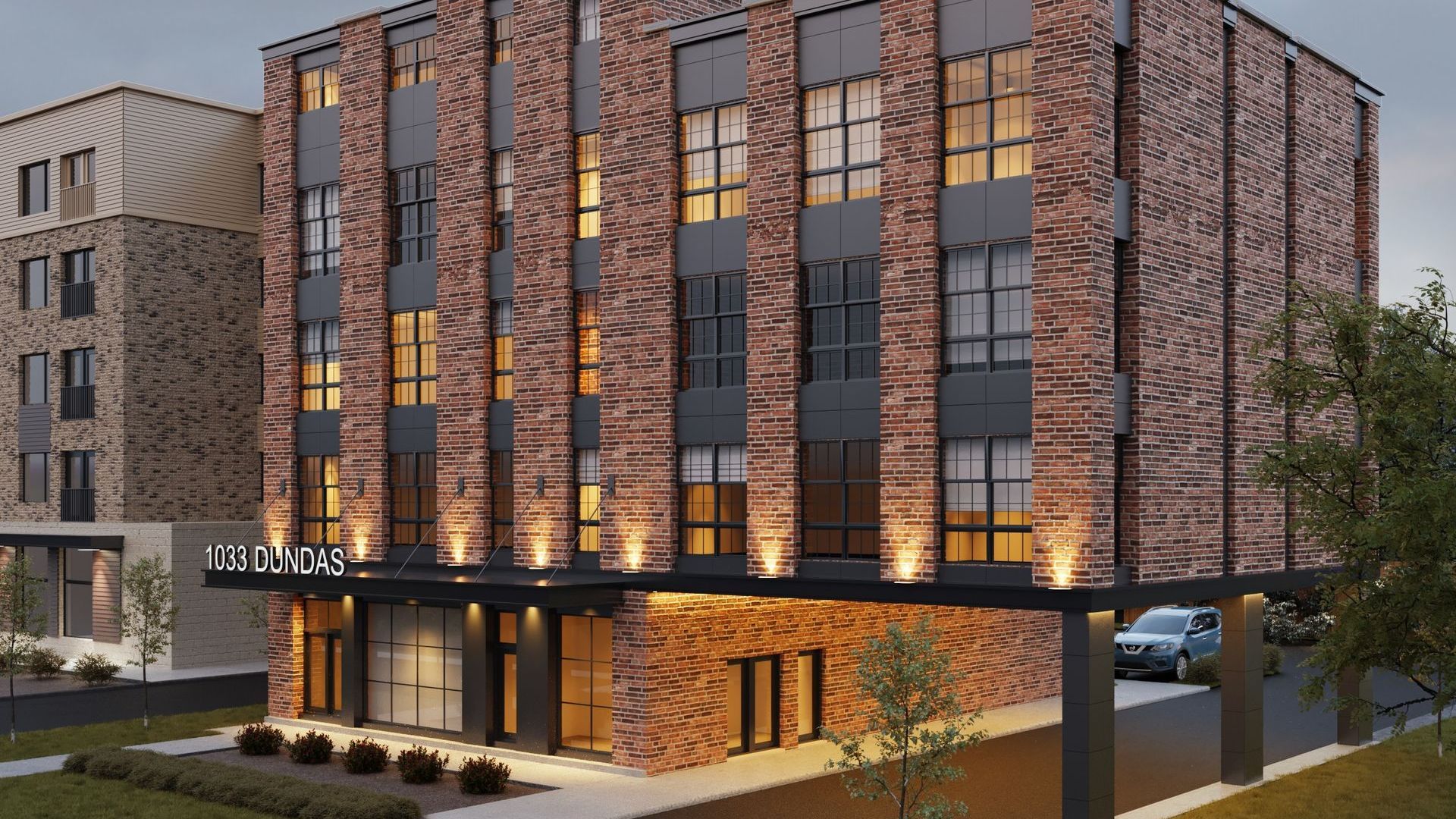
1033 Dundas
SBM divisions providing services:
Prime Consulting, Structural, Mechanical, Electrical, Plumbing
Sector: Private
Type: Residential
Project completion date: 2024
Architect: Patrick David Trottier
Rendering: Orchard Design Studio
More Info
Drygas Properties Inc. had reached out to SBM to provide full Building design, as well as Structural, Mechanical, Electrical, & Plumbing services. The proposed 5 storey, 15 unit apartment building is located at 1033 Dundas St. E. in London, with 4 levels of residential units above a main floor consisting of commercial space and apartment lobby & utility areas.
our professional team is ready to support your next project.

