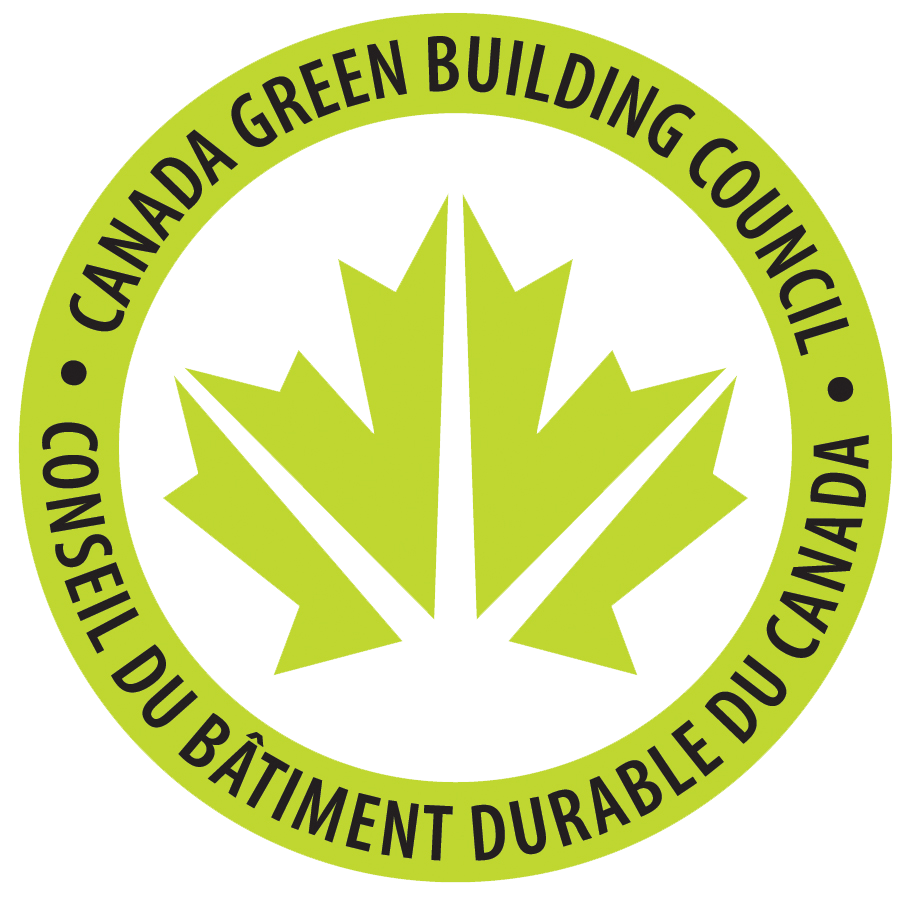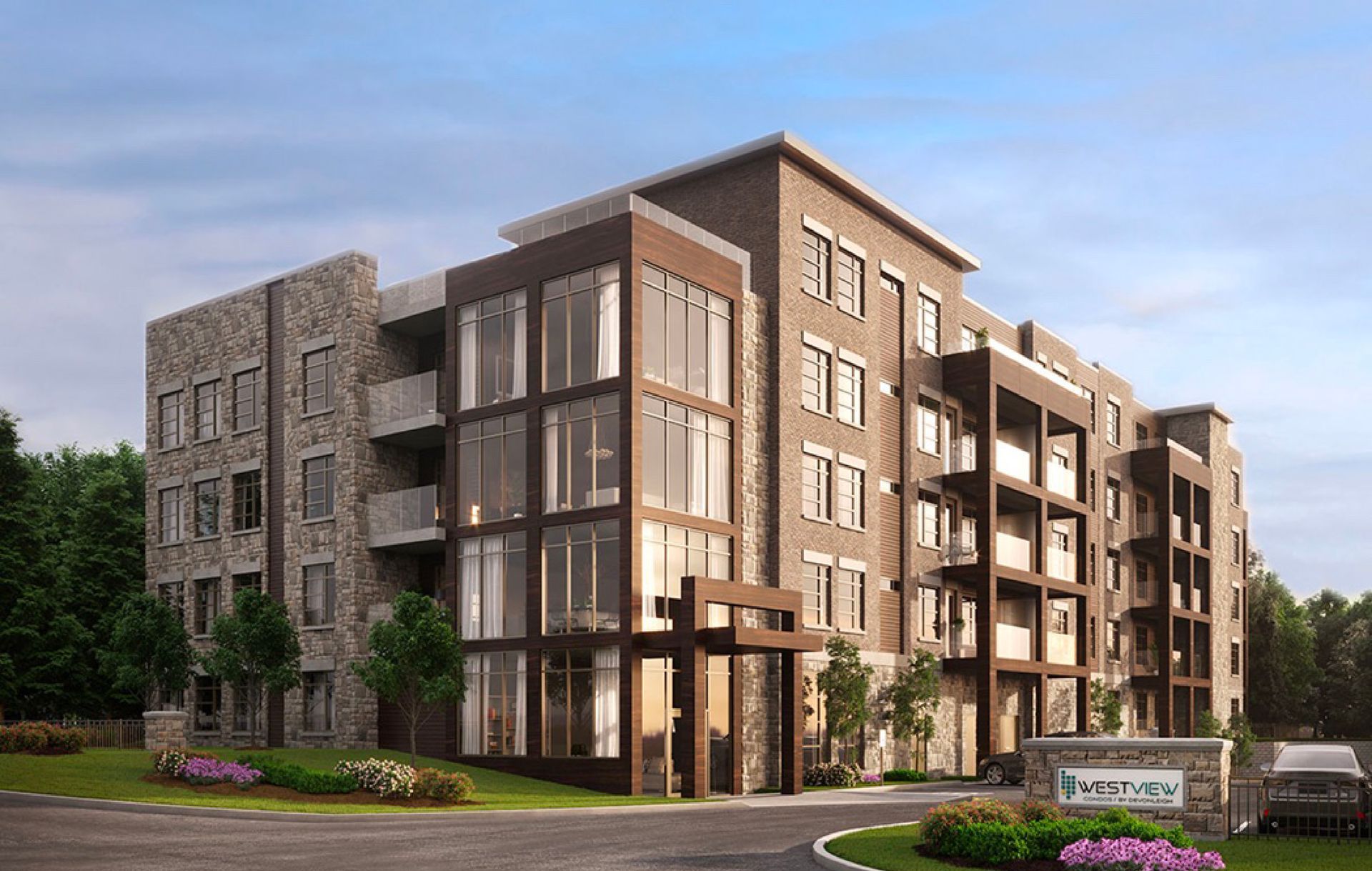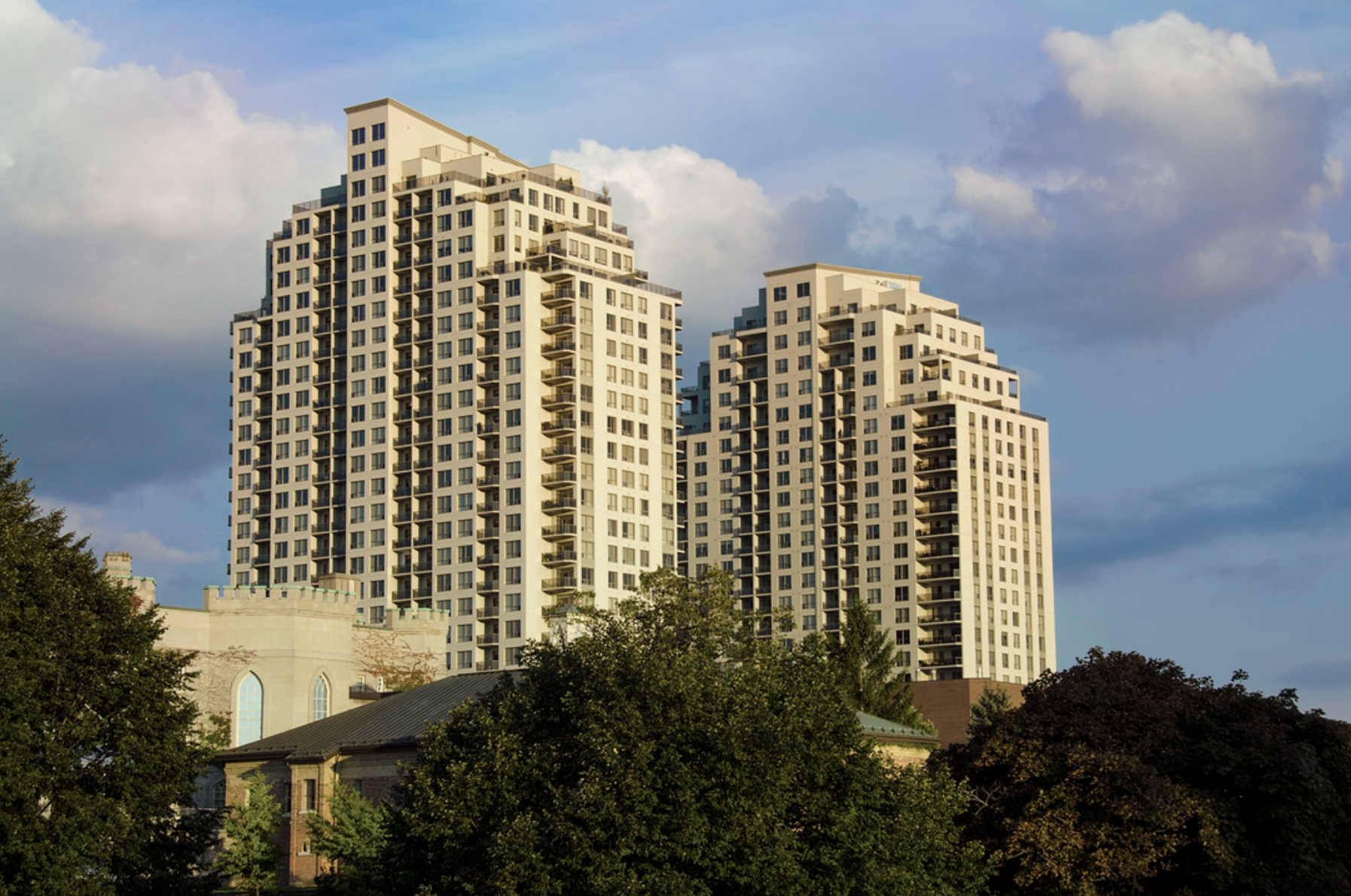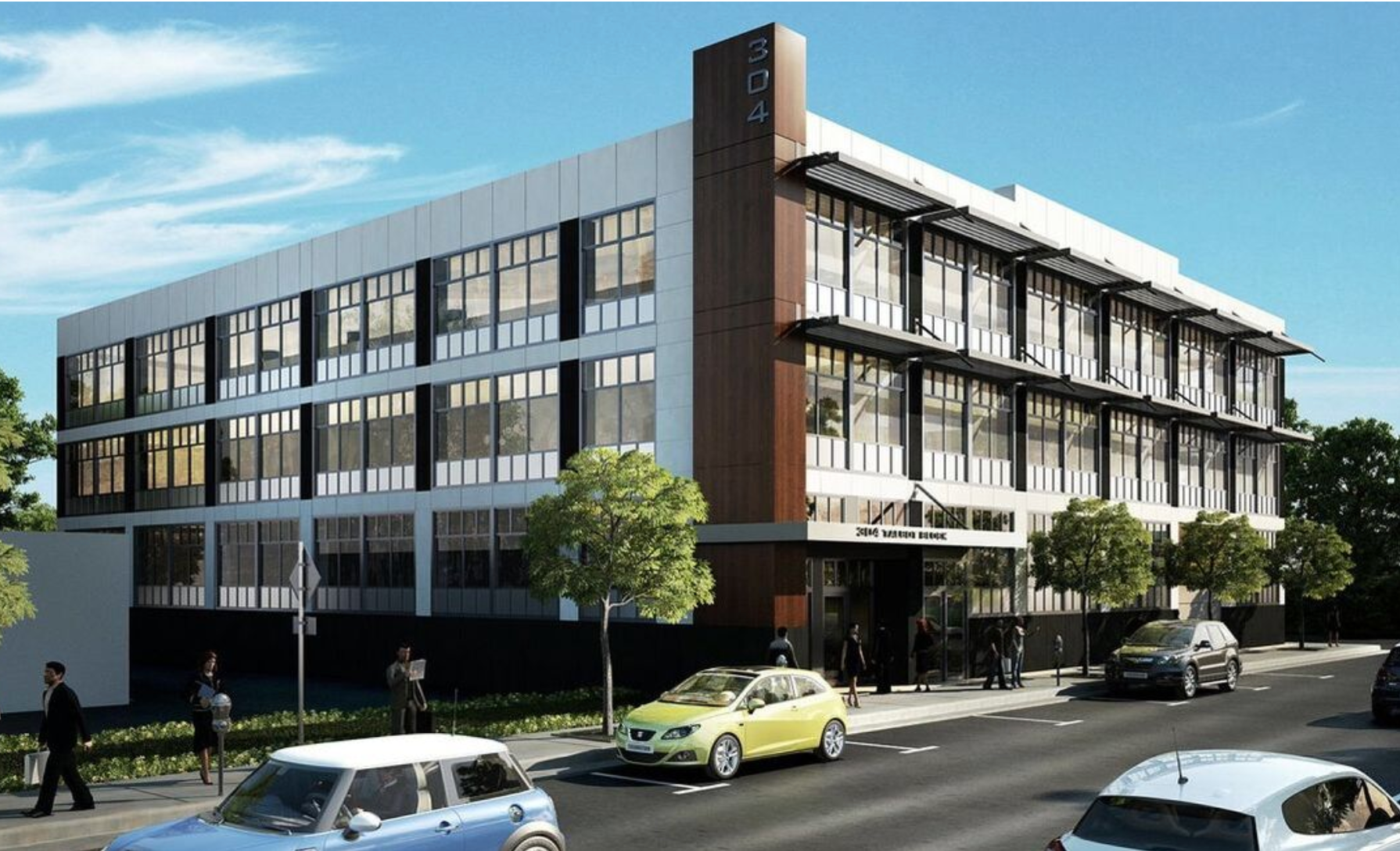Mechanical & Electrical Engineering
A building isn’t truly alive until the lights, air, water, and energy systems are activated, making it livable. We engineer the systems that turn spaces into comfortable, energy-efficient environments. Since 1989, we’ve designed thousands of projects across Ontario, Canada, and internationally.
Mechanical
- Centralized/decentralized heating, cooling & ventilation systems
- Air, hydronic & domestic water distribution
- Fire suppression system
- Gas distribution & utility coordination
- Sanitary and storm water drainage
- Specialty laboratory, medical, passive house and restaurant design
Electrical
- Power systems studies
- LED lighting design
- Variable Frequency Drives (VFD)
- Energy Conservation Strategies (including LEED, geothermal, and solar systems)
- Photometric lighting calculations and plans
- Street lighting
- Power distribution design
Our Services
Photometrics/Lighting Design
Site plan application submissions often need site lighting design and photometric calculations to ensure site lighting levels are reasonable and contained to the subject property.
Electrical Design
Sites, buildings, businesses, and homes need electricity. How much, and where does it need to go? It is powering lighting, equipment, communications, and systems, that we all use each day.
Mechanical Design
Often referred to as HVAC (Heating, Ventilation, and Air Conditioning) - Mechanical engineering design ensures our comfort. Providing fresh, warm, and cool air when the timing is right, and to the right locations.
Plumbing design
Buildings need to move liquids. Designing the plumbing systems to move them is important. Ensuring an adequate supply of fresh water, designing and sizing plumbing piping, systems, and drains to discharge them.
Fire Protection
These are the systems protecting people, property, and their environments from the harmful and destructive effects of fire and smoke. Focused on fire detection, suppression, mitigation, and fire safety.
Energy Modelling
Energy modeling/auditing involves estimating the energy consumption of a building. Information about local climate, building orientation, design geometry, building materials, insulation, and mechanical & electrical systems is collected to generate a computer model of the energy use of a building.

We can help you Go Green!
tap into our extensive experience working in LEED environments to help you go green.
With experience in LEED-certified projects (Silver to Platinum), we offer energy-efficient solutions without the certification costs. LEED (Leadership in Energy and Environmental Design) Green Building Rating System® is a national standard for sustainable buildings, focusing on site development, water savings, energy efficiency, materials, and indoor quality, with plumbing, HVAC, and electrical systems as key components.





